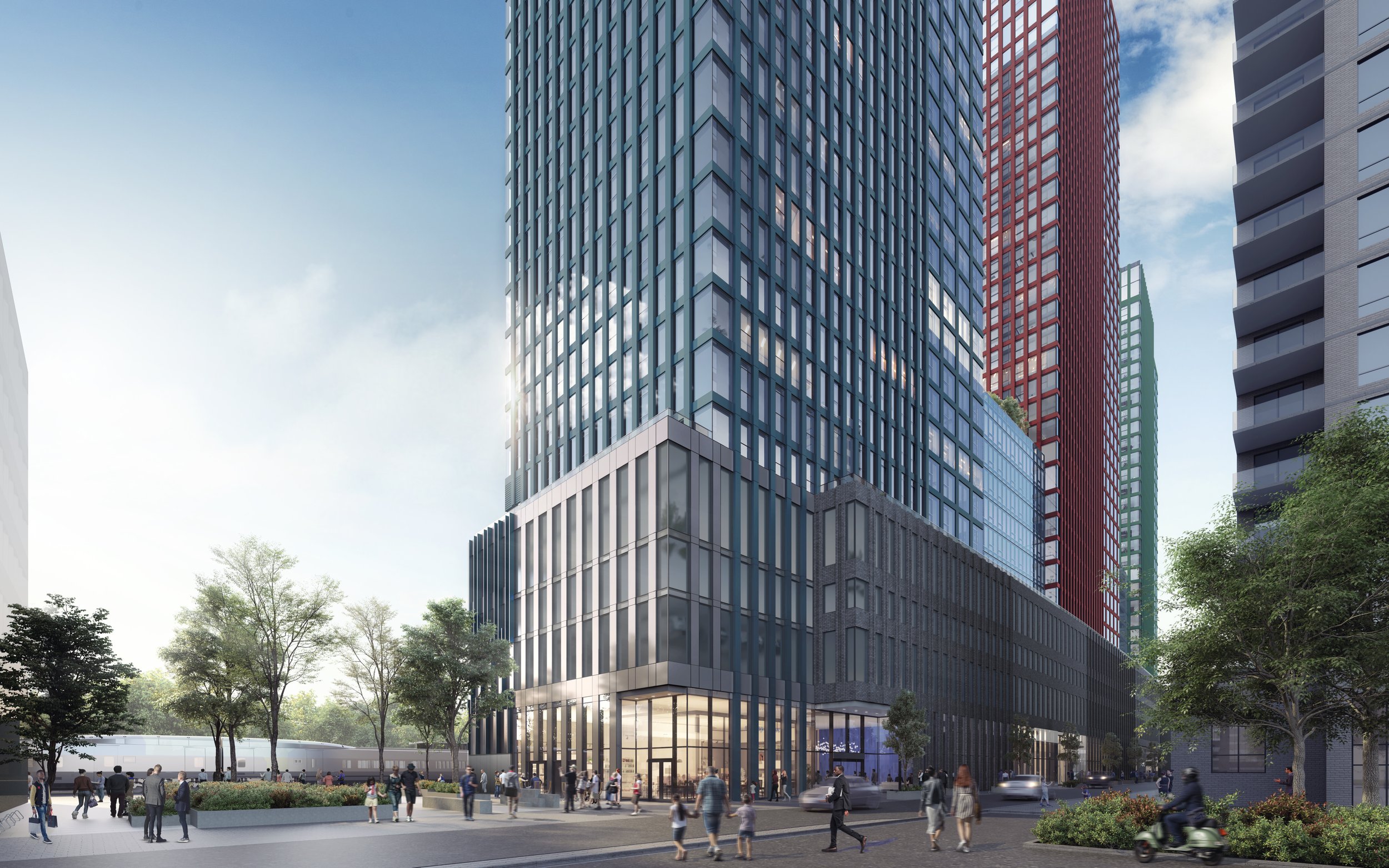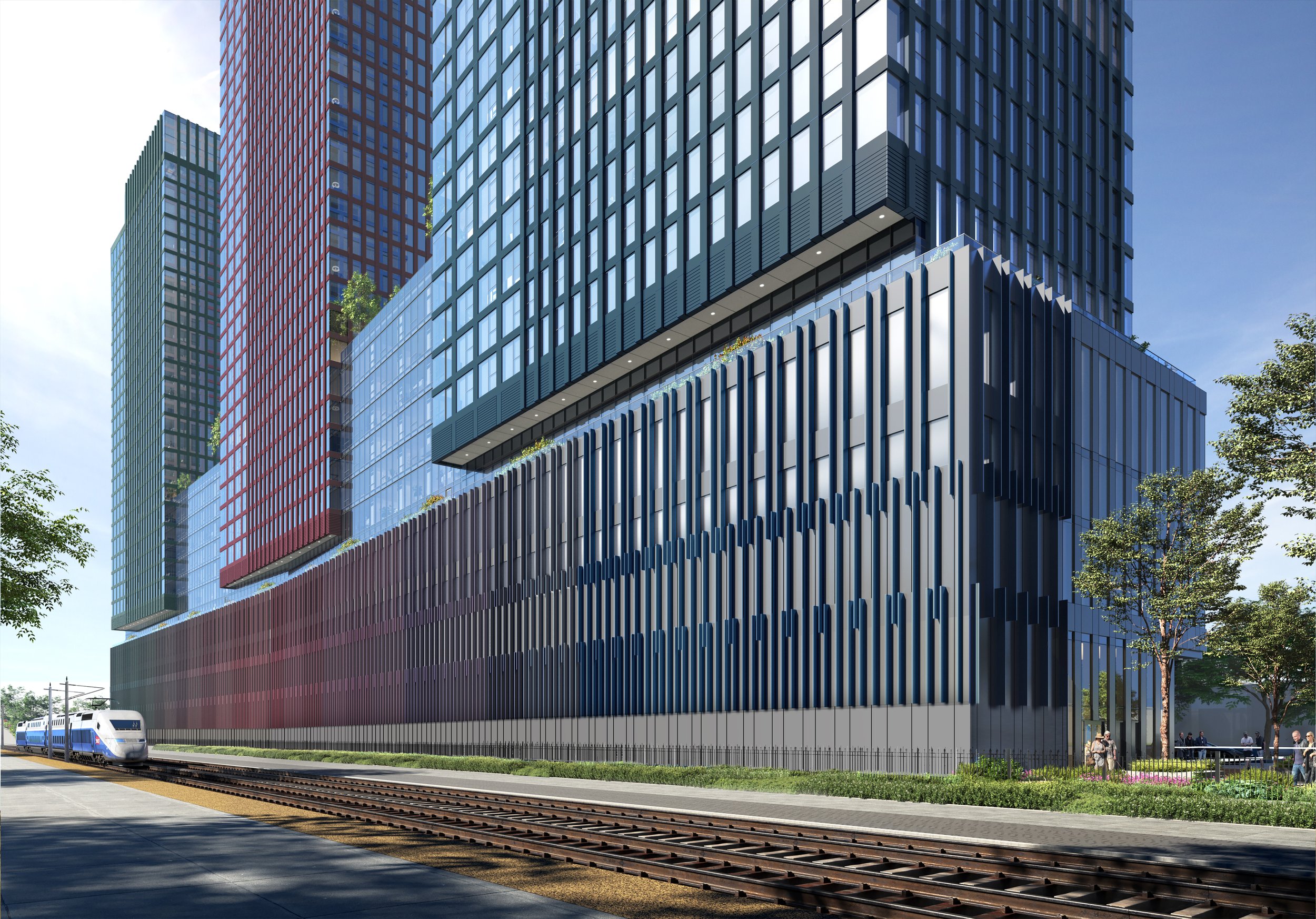2023
6 DawesbKL Architecture | Toronto, Canada







This mixed-use residential project in Toronto features three slender towers, rising 29, 39, and 37 floors, connected by a linear podium. The podium, clad in masonry, glass, and metal, provides a unifying base while incorporating noise mitigation strategies and activated roof decks.The massing of the towers reflects a deliberate architectural strategy, offering a distinct identity for each while maintaining overall design harmony. The high-performance facade system integrates bird-friendly glass, balancing sustainability with aesthetic appeal. Together, the interplay of massing and facade establishes a bold yet responsive architectural presence that enhances the urban fabric of Danforth Village.